Haymeadow F 301
Eagle, Colorado
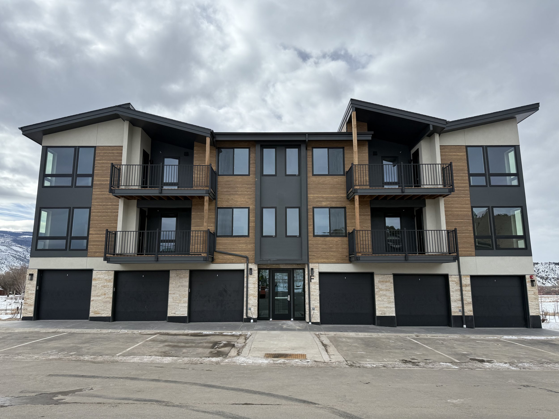

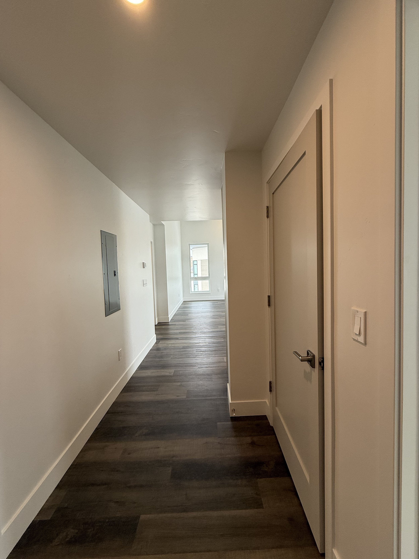
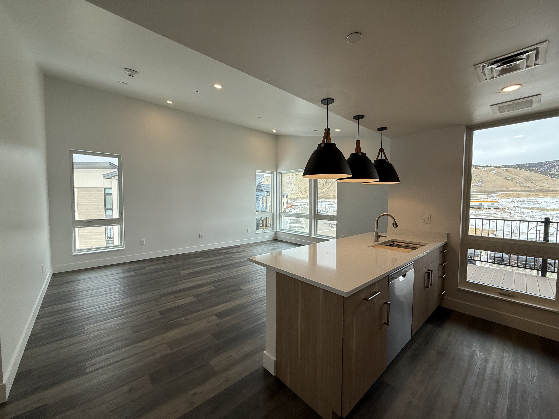

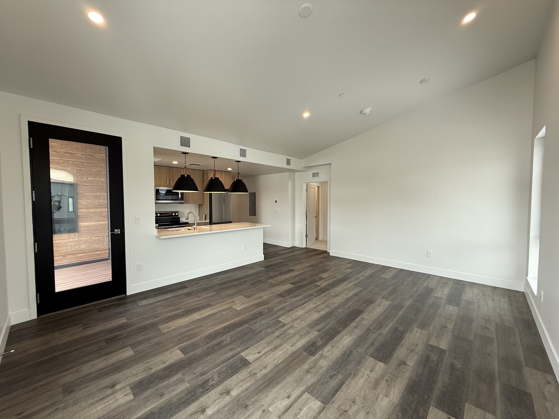

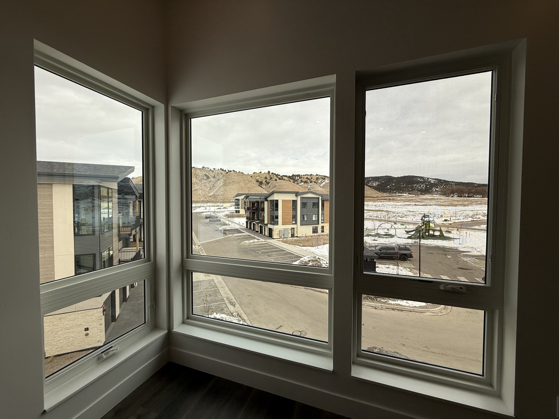
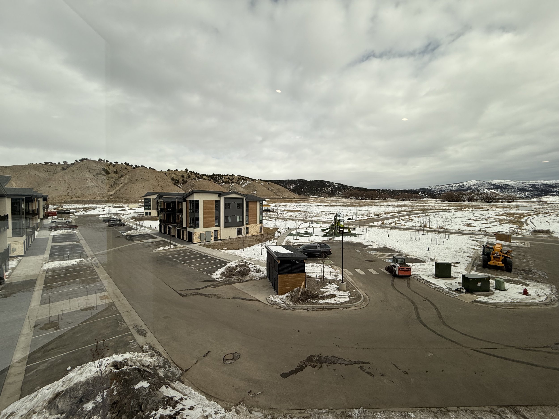



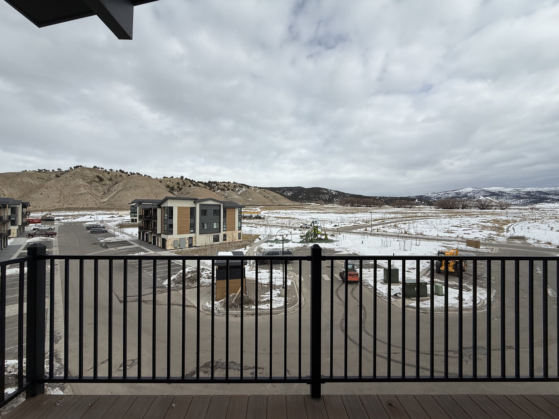
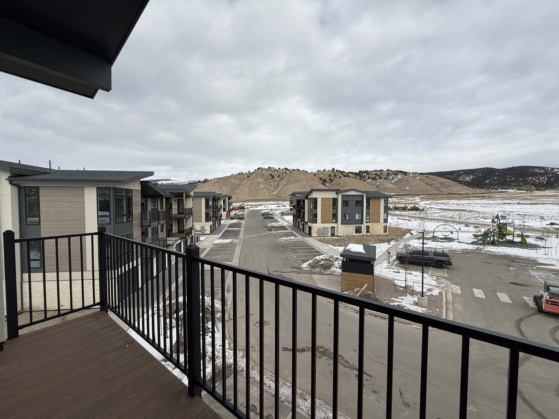
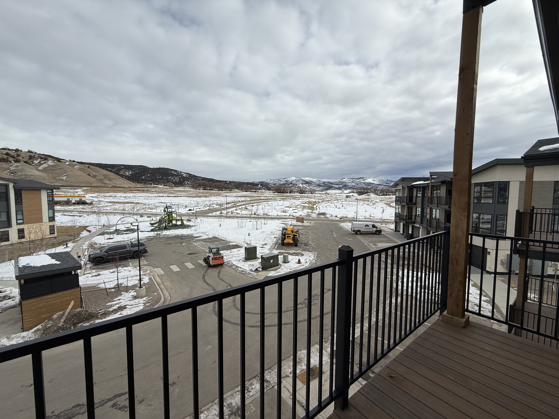

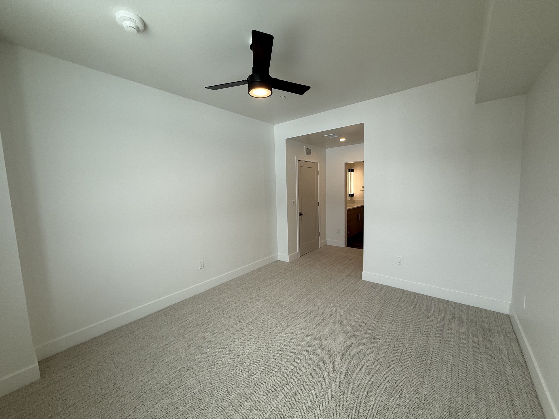

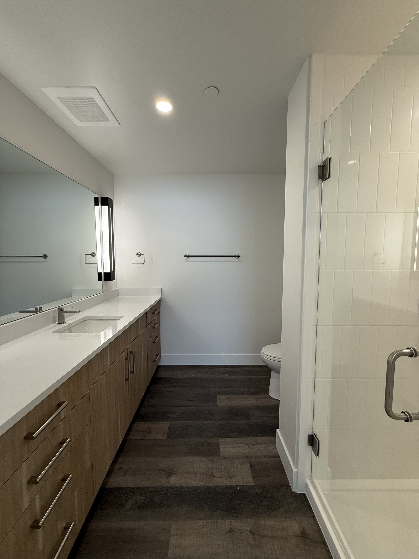


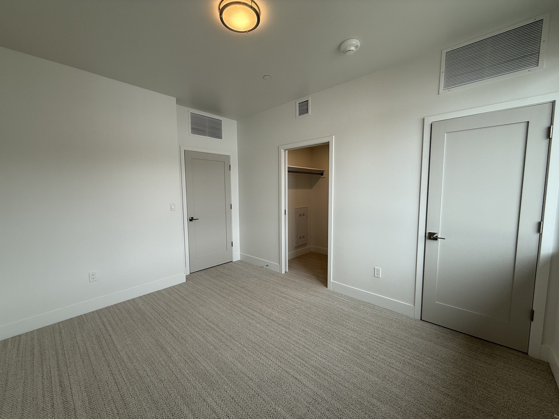



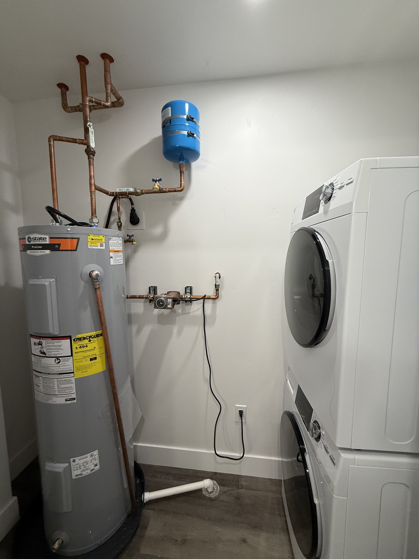
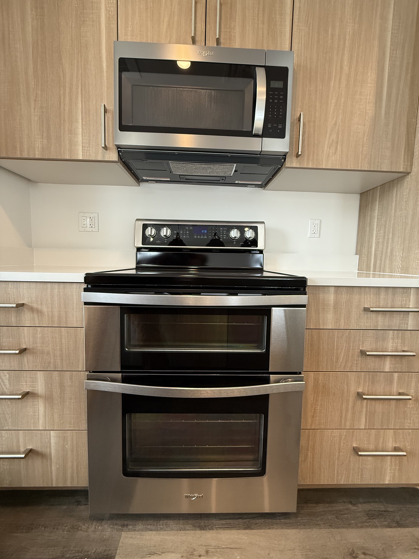





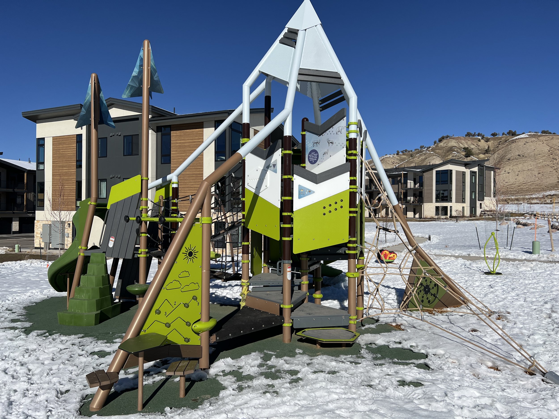


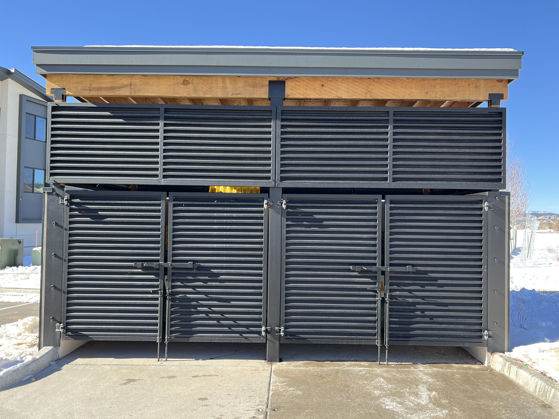

Discover 7 Hermits at Haymeadow
Experience modern mountain living in this newly constructed 2-bedroom, 2-bathroom condominium located in the charming Town of Eagle.
Nestled within the exclusive 7 Hermits at Haymeadow neighborhood, this thoughtfully designed home blends comfort with contemporary mountain elegance. Positioned on the top floor, it features a vaulted ceiling that enhances the spaciousness of its open floor plan. With high-end finishes, floor-to-ceiling windows, and a private balcony, it offers breathtaking views of the surrounding mountains, turning every day into a serene retreat.
Situated in Haymeadow, a sprawling 660-acre conservation-focused development along the peaceful Brush Creek, this condominium is part of an ambitious project set to include over 800 housing units. The community will feature a diverse mix of condominiums, townhomes, and single-family homes. 7 Hermits at Haymeadow marks the beginning of this exciting and transformative development.
Don’t miss your chance to own a beautiful home in one of Eagle’s most exciting new developments!
Property Details
Type: Condominium
Bedrooms: 2
Bathrooms: 2
Garage: No
Storage: Yes
Parking: 2 surface
Square Footage: 1005 sq ft
Year Built: 2025
Price and Restrictions
List Price: $501,445
Deed Restriction: 7 Hermits Condos, Haymeadow PUD, Price Capped For Sale Deed Restriction
Maximum Resale Price: Determined by the deed restriction
Financial Information
Property Taxes: TBA 2025
HOA Dues: $391.70 per month
Utility Fees: $275.72 per month
Included: Electric, water, sewer, trash
Additional Information
Prospective buyers must meet the eligibility criteria outlined in the deed restriction and housing guidelines, complete an online application, attend a homebuyer class, and obtain pre-qualification from a lender.
Showings are available upon request.
Location
Offer Process
To be eligible for purchase, potential buyers must meet the requirements outlined in the deed restriction and housing guidelines. Please carefully review these documents, which are linked in the 'Resources' section below, and then follow the steps under 'How to Apply.'
The listing price of this unit is fixed and non-negotiable.
For more information, please contact: Melinda Dow at 970-328-8776 or melinda@valleyhomestore.org
How to Apply
Start or Update Your Deed-Restricted Application: Access HomeKeeper to begin or update your application.
Complete Required Documentation:
Fill out a Bid Sheet.
Obtain a prequalification letter from your lender.
Provide employment verification through pay stubs (2), tax returns, a letter from your employer, or other benefits statements that support eligibility according to the deed restriction and housing guidelines.
Submit Your Documents: Email all required documents to info@valleyhomestore.org.
Review Process: The Valley Home Store will review your submission and contact you regarding availability. Submissions will be reviewed in the order they are received.
Sign a Buyer Contract: The first applicant to submit a bid sheet, provide the necessary supporting documents, and sign the contract will secure the opportunity to purchase the unit.
Note: The home is subject to the Haymeadow Price-Capped Deed Restriction and the Eagle County Affordable Housing Guidelines: Administrative Procedures.
Resources
Sales Flyer
Bid Sheet
7 Hermits, Haymeadow Capped Deed Restriction
Eagle County Affordable Housing Guidelines: Administrative Procedures
*If you have previously submitted a Miller Ranch application, please take a moment to review and update your details and documents to ensure they are current.
**Buyers must meet eligibility requirements to apply and place a bid.
Contact Us
Our team is here to support you every step of the way. For more information, please contact:
Melinda Dow
970-328-8776
melinda@valleyhomestore.org
